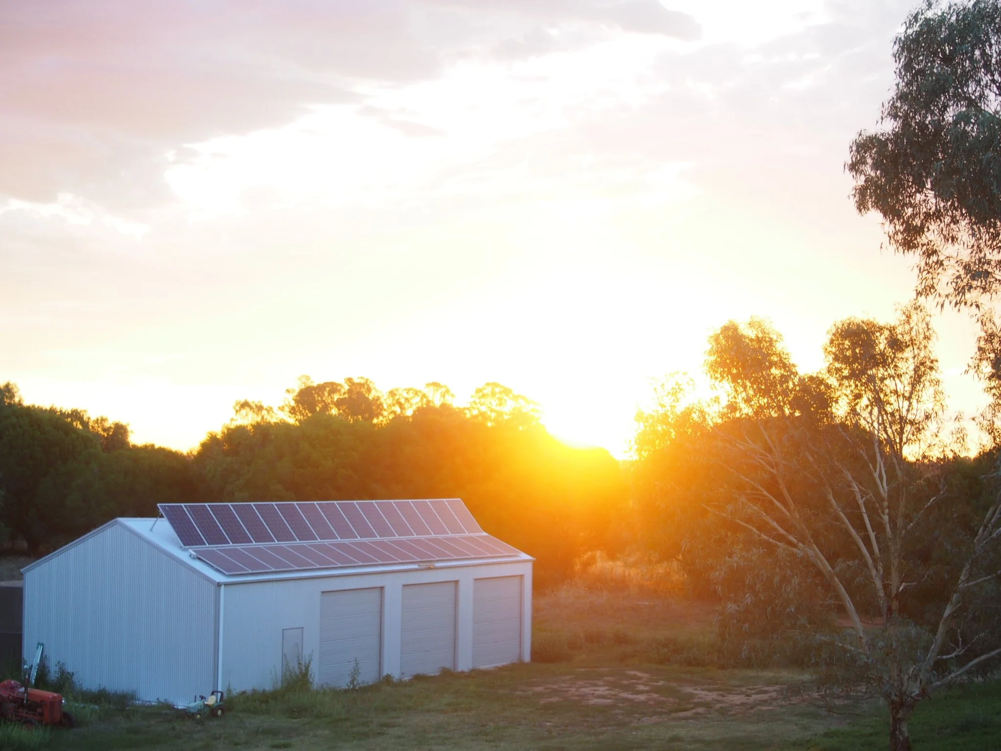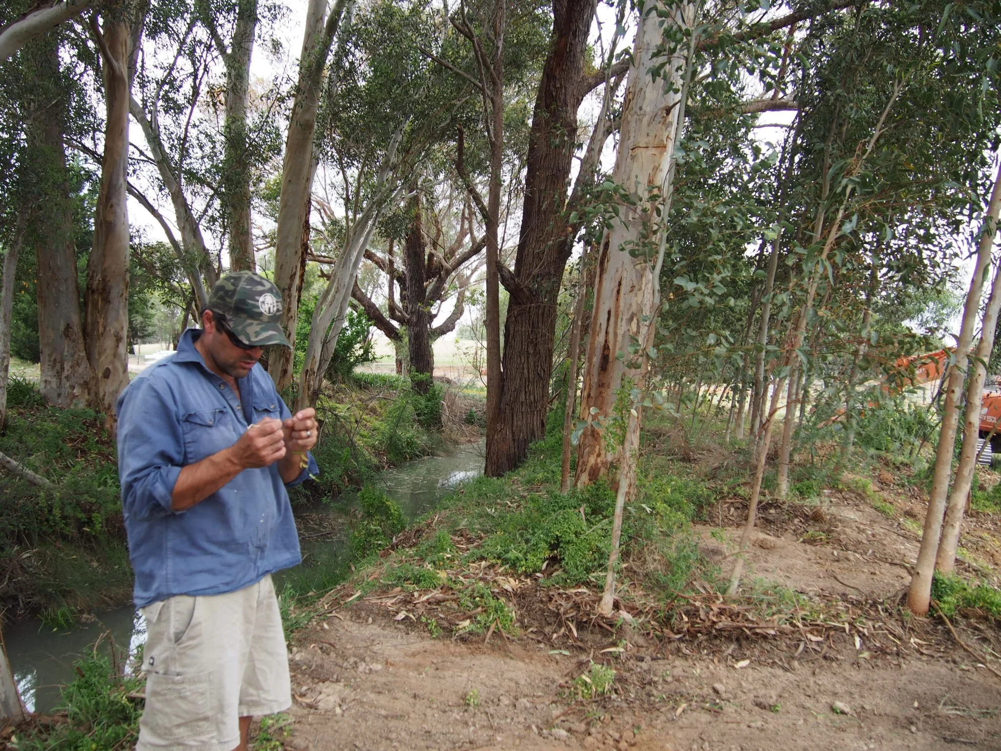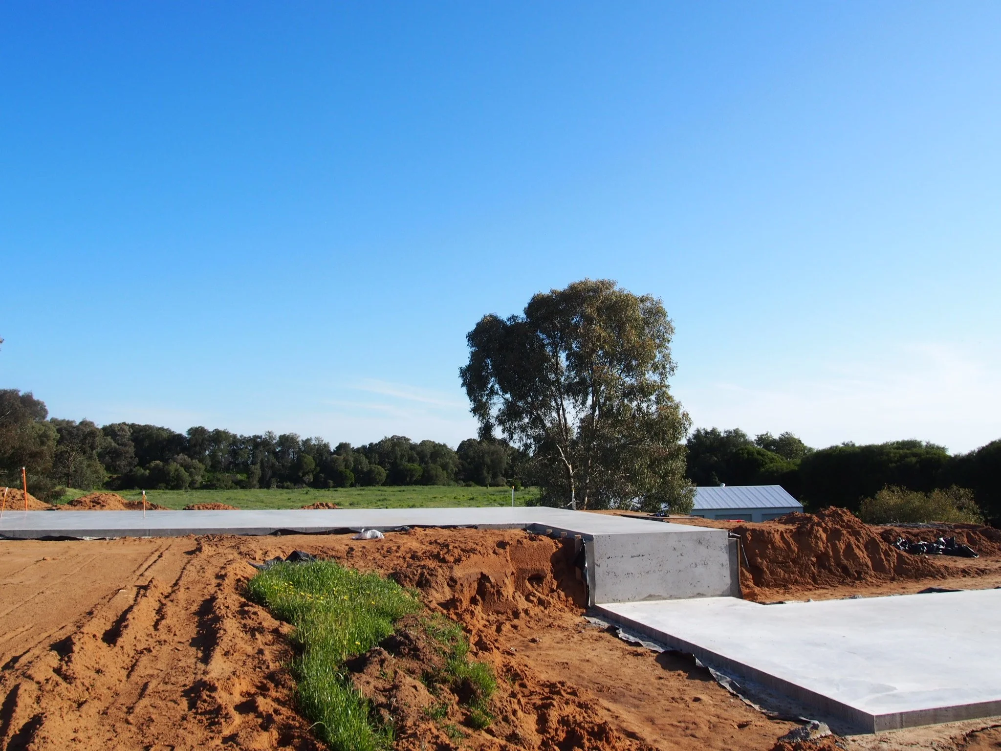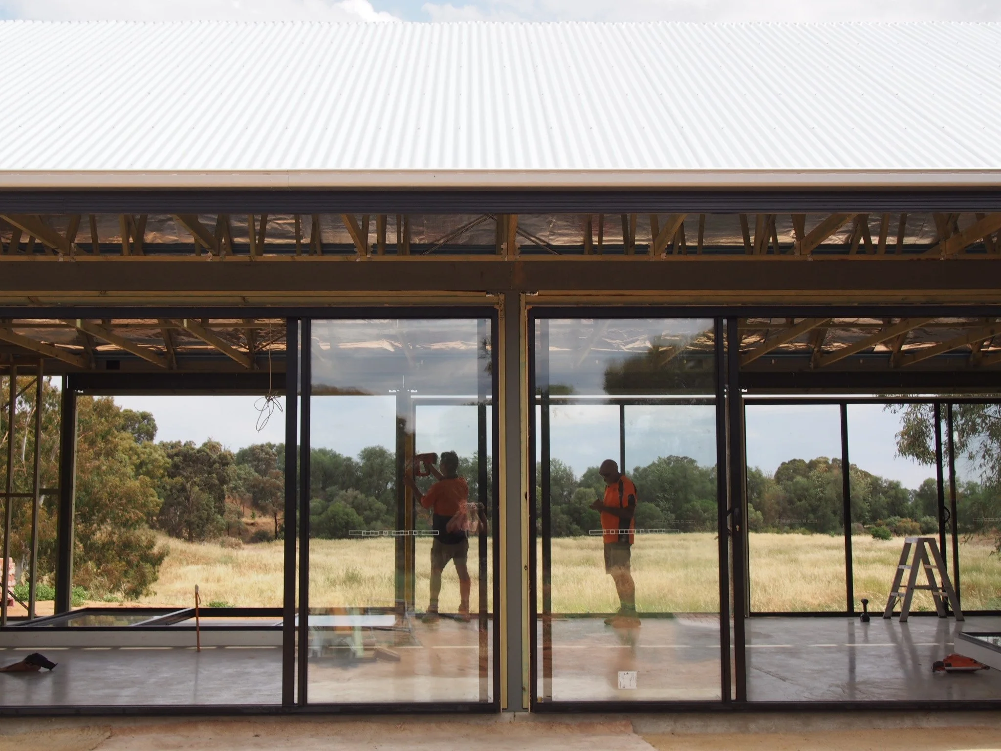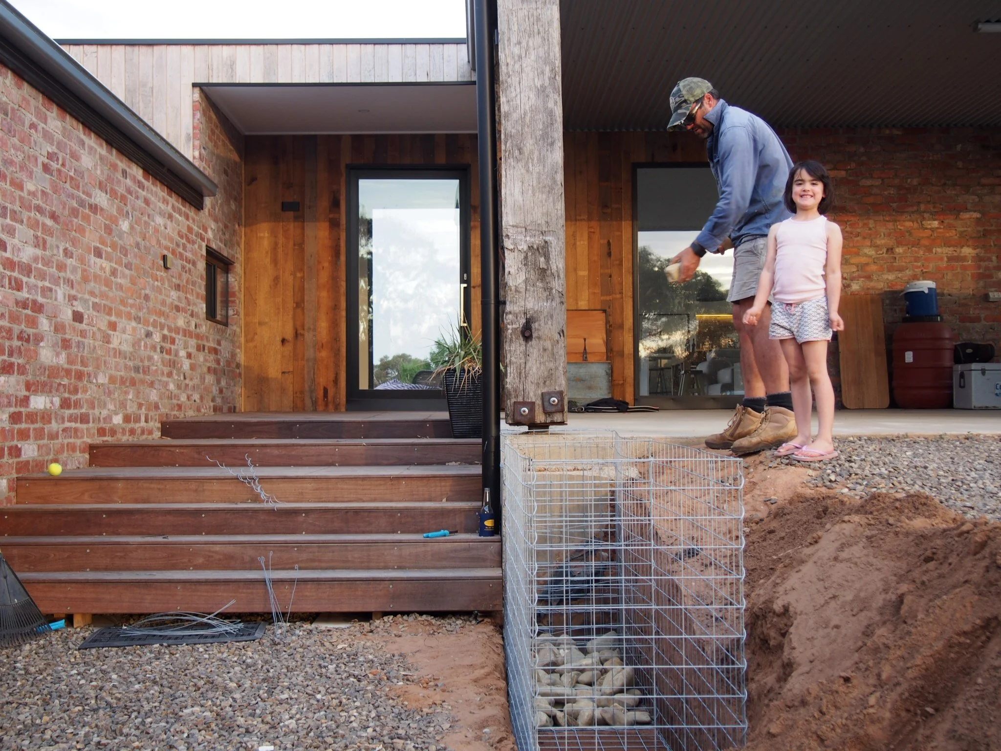
Welcome to our home, Booken House.
Back in 2016, armed with a tight budget and a vision for a simpler life, we built a home that is both planet-friendly and, well… a lil’ bit sexy ;)
Section Styles marquee-sub-heading
Featured in
Realestate.com.au
Inside Out Mag
Herald Sun
Sustainable House Day
Homes to Love
Our Home Magazine
Schoner Wohnen Magazine
Realestate.com.au Inside Out Mag Herald Sun Sustainable House Day Homes to Love Our Home Magazine Schoner Wohnen Magazine
Booken House
Location: Northern Victoria, Australia
Project: A simple, passive-designed, off-grid family home
Climate zone: 4
Size: 4 bedroom, 2 living, 2 bath
House Size: 268m²
How we ditched the big budget, built a beautiful eco-friendly home, AND shook up the build and design industry… all in one go.
When we began dreaming about building a sustainably designed off-grid home we were frustrated to discover these types of homes seemed reserved for two categories, big-budget architecturally designed masterpieces or extreme green homes with owners who didn’t mind sacrificing comfort or lifestyle.
We didn’t fit either category.
So we set off on a mission to smash the stereotypes of the building industry, surely it was possible to build a purposeful, beautiful home on a modest budget?
What we quickly discovered was an ENORMOUS information gap.
So we hope that by sharing our home and journey, we will continue to disrupt the status quo, to help any of you who are building, renovating, or extending (or just dreaming of!) to access simple, independent information and become believers that all homes CAN be built better, use less, and be good for the planet.

-

'Not just a pretty house.'
We didn’t just build a house. We built a light-filled, low-cost, planet-friendly beauty - and we did it for under $400,000 (in 2016). It connects us to nature, unshackles us from the bank, keeps us comfy, and creates a low-impact life. If two everyday Aussies like Boots and I can do this, you can too!















A house can have it all — beauty & brains — without selling your left kidney.
If you want to build a beautiful, intelligent home but don’t want to sell your left kidney in the process, jot down these five ways we kept Booken House's build costs down.
No 1: We used off-the-rack, low-cost, and recycled materials and fittings, such as Bunnings garden taps in the bathrooms and old apple crates to clad feature walls.
No 2: We used simple design and minimised the footprint; this is because every square meter, corner and feature costs you more. Our home is two rectangular boxes!
No 3: We incorporated multi-use spaces, such as turning dead hallway into a study nook and combining the laundry with a butler’s pantry (we call it our mess room).
No 4: We incorporated free and low-cost passive design principles such as good orientation and cross ventilation to minimise future running costs.
No 5: We managed the build as owner builders, which is not for everybody, but it can be worth investigating.
Find heaps more of this design goodness in our free Sustainable Build Checklist.
Highlights
Highlights
-
Passive Design
Incorporates natural heating and cooling, reducing energy use
-
Off-Grid
Includes an 11 kW solar system to generate renewable energy
-
Thermal Mass
Utilizes burnished concrete floors to enhance thermal mass
-
North Orientation
Enhances sunlight capture for warmth in winter
-
Recycled Materials
Salvaged and collected materials were used to reduce costs and bring character to the home
-
Cross Ventilation
Utilizes prevailing cooling breezes to help keep the home cool in summer

The evolution of Booken House
Booken House in the media
Peek inside our world at Booken House
The detail
The detail
-
House size
28 Squares. Four bedrooms, two bathrooms and two living areas.
-
Price
We built Booken House in 2016 for $400,000 - house only.
-
House design
Passive solar design. Two pods optimized for passive performance.
-
Power source
Off grid, 8 kW solar panels and 26 kWh lithium battery storage.
-
Builder
We were owner-builders and employed skilled local builders and trades.
-
Designer
Designed by Lisa Booth, Booken Blend, and drafted by local building designer.

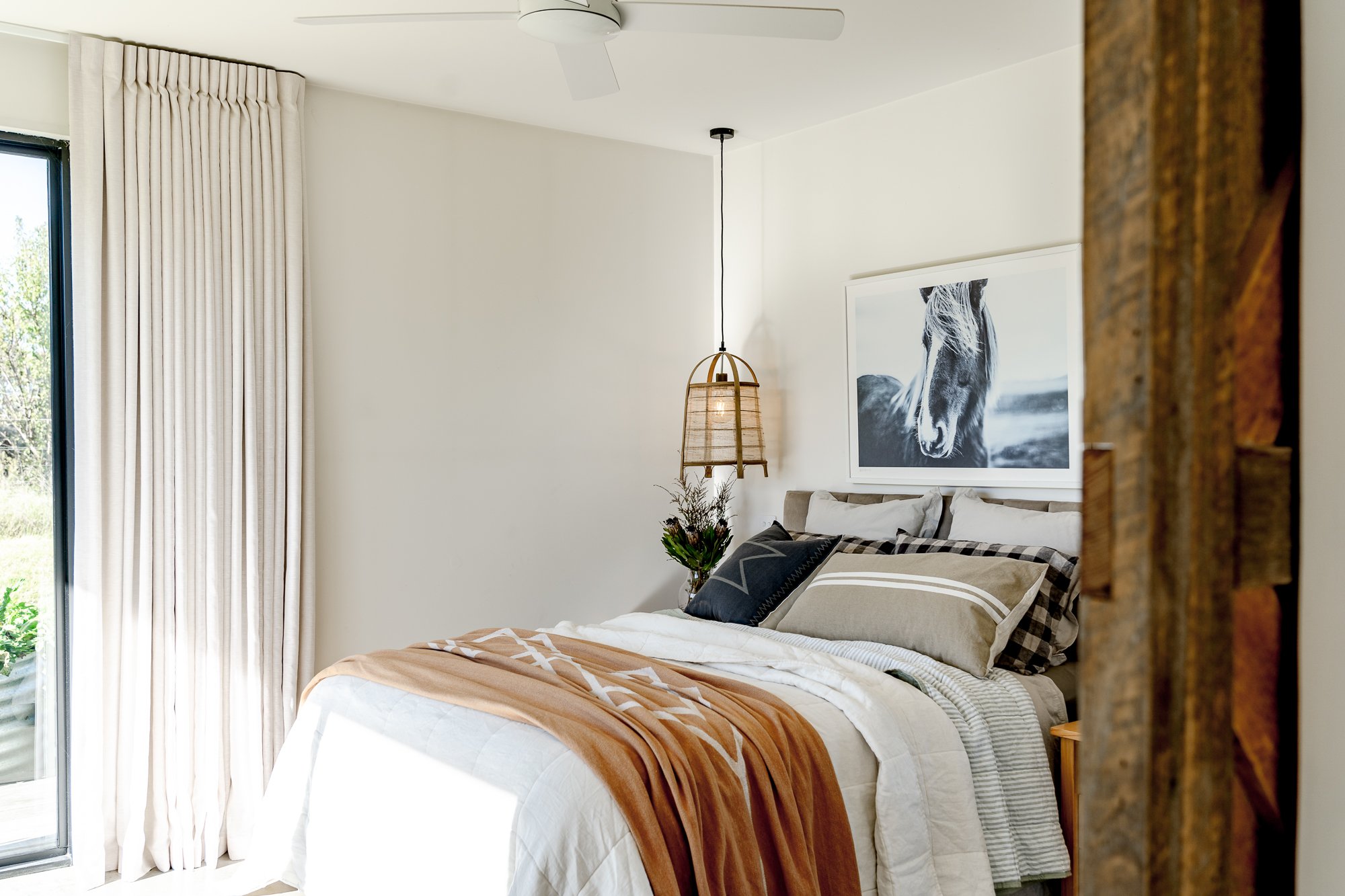


Want to see our floor plan?
You don’t need to be an expert to build your own sustainable home… but you DO need key information to make good decisions. Access our floor plan and more, right here…








