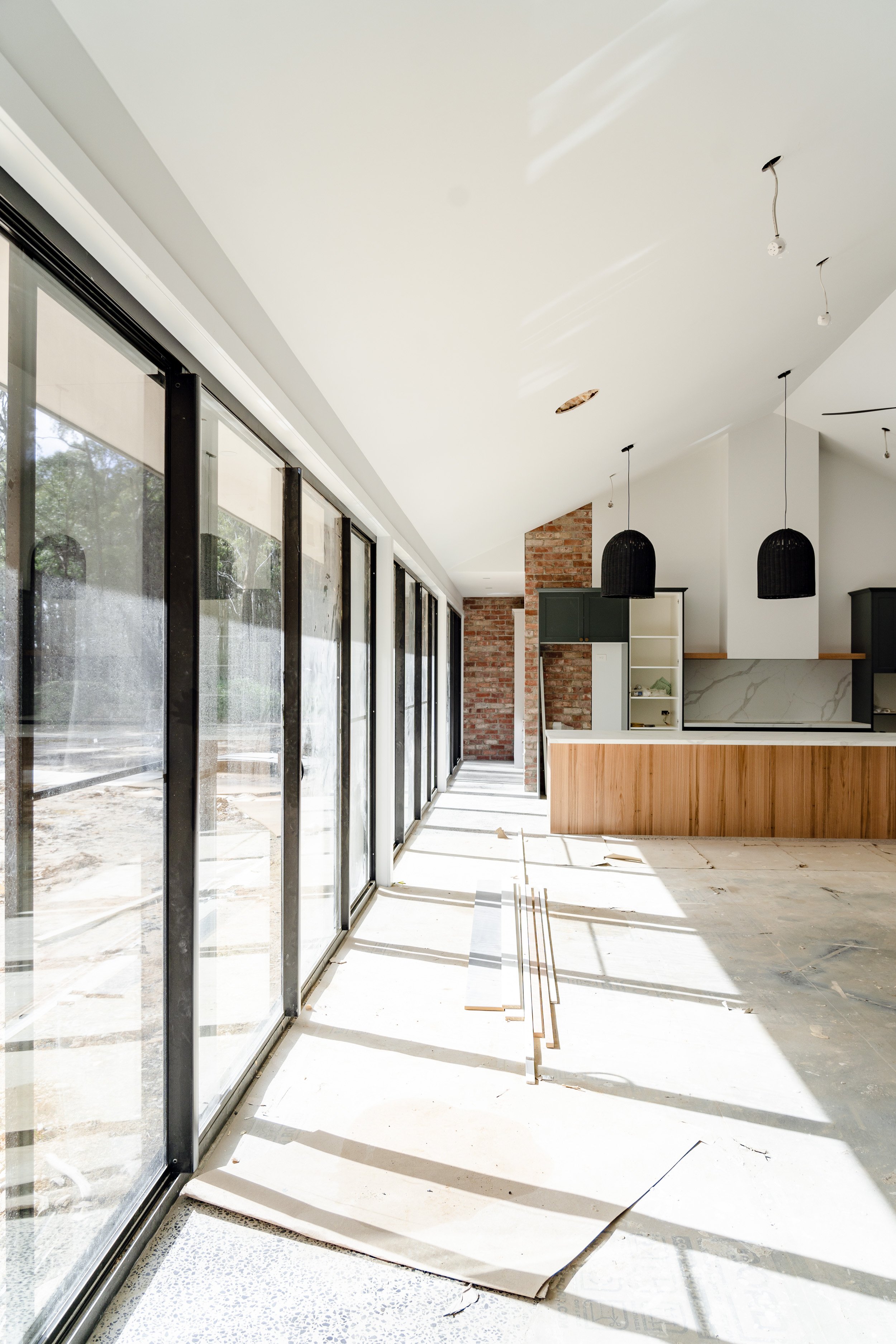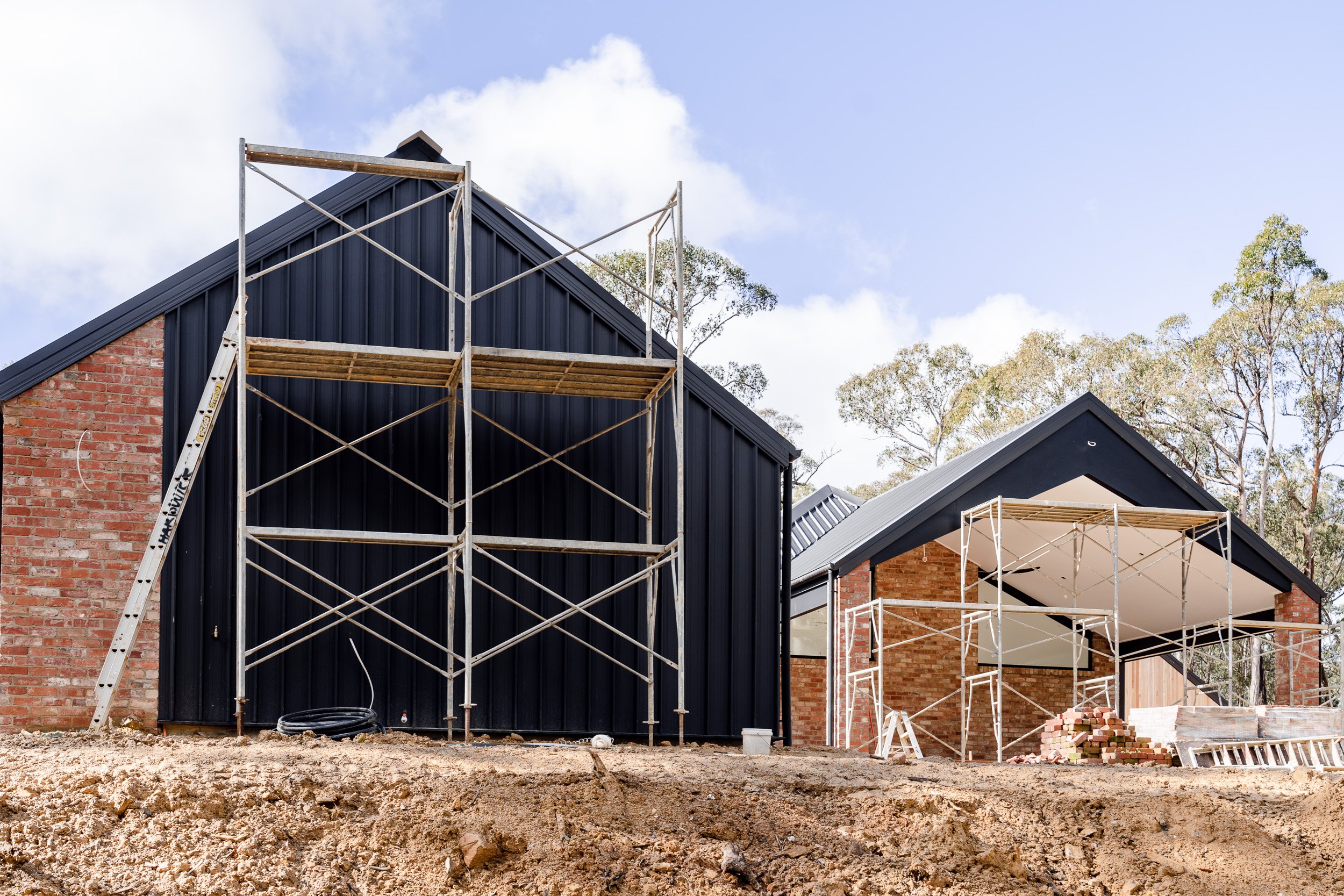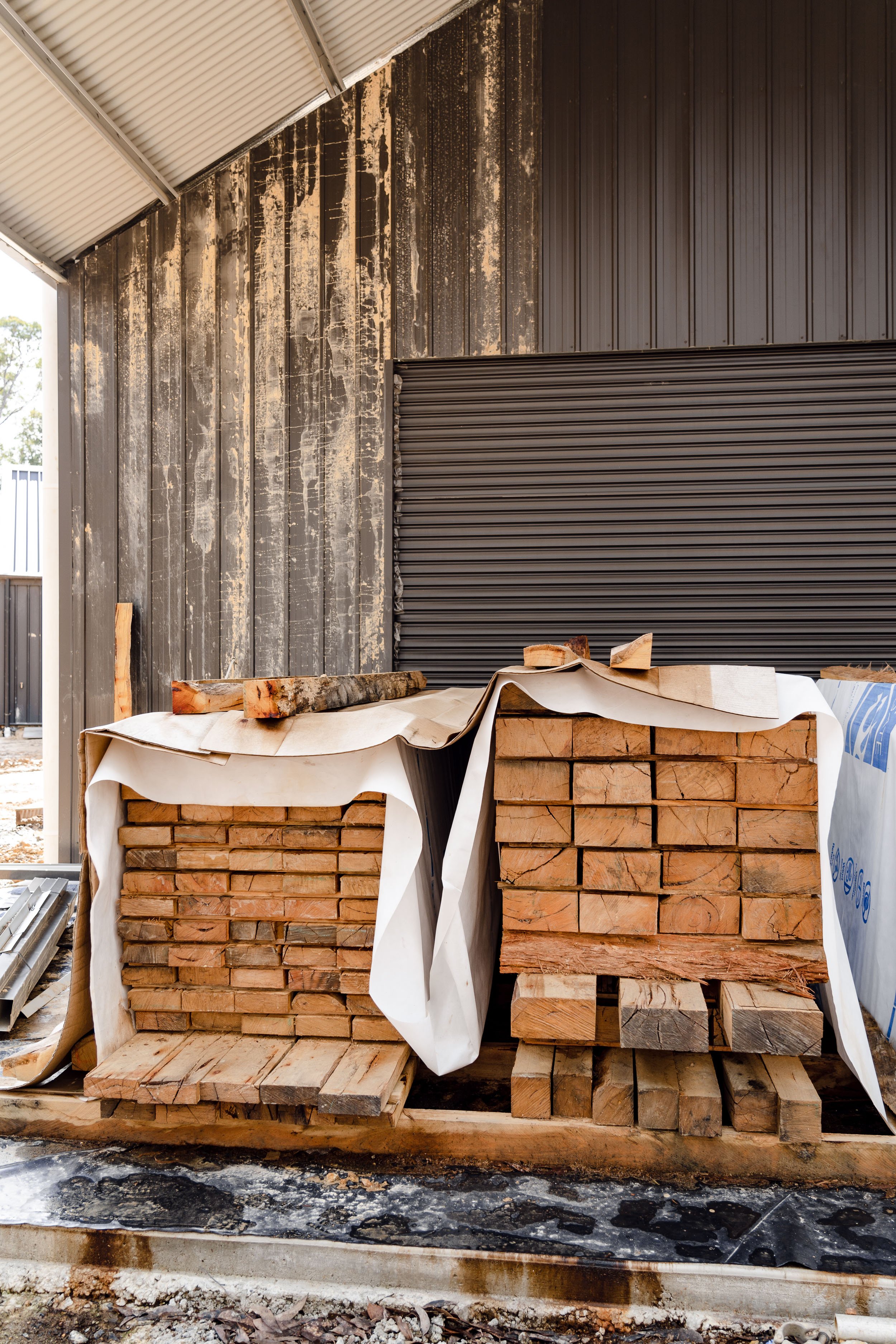Lindy & Rod - Progress Report
An impressive barn-style home amongst the gums
Location: Coomoora, Daylesford Region, Victoria
Project: New build under construction
Booken Blend Resource: BUILD It Design Pack
Size: 4 bedrooms, 2 living, 2 bathroom, 2 powder rooms
Builder: Hardwick Build Co, Daylesford/MDB Projects, Newstead
Explore Lindy and Rod’s jaw-dropping take on Booken House.
Nestled in Coomoora, 7km from picturesque Daylesford, Lindy and Rod's dream home, affectionately named Mandurah, is more than just a house—it's a sanctuary designed to bring together their loved ones.
Lindy and Rod had always felt a deep connection to the Daylesford region, drawn back time and again by its relaxed vibe and welcoming community.
The decision to build their forever home here was a natural one, especially after discovering the perfect bush block. The final push came when a chorus of kookaburras serenaded them during their first visit—an unmistakable sign that this was where they were meant to be.
Their vision for Mandurah, meaning “gathering place of the heart,” was clear from the start: a home that would be not only a personal retreat but also a welcoming space for their three adult children, soon-to-be first grandchild, and old and new friends alike.
-
“The Booken House BUILD It Pack provided a bridge to access a home that incorporated the eco-friendly principles we valued without needing to become experts ourselves.
— Rod & Lindy, Victoria, Australia


























“We kept coming back to Booken House over and over again.”
When it came time to choose a design for their new home, Lindy and Rod were initially overwhelmed by the myriad of options available. However, it wasn't long before a work colleague introduced them to Booken Blend, and they fell in love with the Booken House design.
Despite exploring other styles and designs, they kept returning to Booken House, drawn by its passive design and eco-friendly principles that aligned with their values.
While they describe themselves as “green, but not extreme," Lindy and Rod knew they wanted an environmentally responsible home. However, they had little knowledge of sustainable building practices and didn’t have the time or the inclination to become experts.
This is where the Booken House BUILD It Design Pack came in. The pack offered them a concept plan with full copyright approval to make adjustments, allowing them to customize the design to suit their needs without the stress of starting from scratch.
“We knew we were getting a beautiful design with all the important elements, like north-facing window glazing for winter sun and concrete floors for thermal mass, already baked in.”
With the confidence that came from working with the Booken House design, they made a few key additions to the original concept, tailoring it to fit their lifestyle. These changes included adding a third pod for a two-car garage, mudroom, laundry, and entrance; expanding the master bedroom suite; and creating an alfresco area perfect for outdoor gatherings.
Highlights
Highlights
-
North-Facing Design
Large amounts of north-facing glazing maximise sunlight capture for free and natural heating in winter.
-
Hybrid Off-Grid
15kW of solar panels with a 13kWh inverter battery.
-
Thermal Mass
Polished concrete floors that receive solar gain help regulate indoor temperatures naturally.
-
Eco-Friendly Septic
The installation of a Worm Farm system that processes all sewerage, wastewater, and organic waste, converting it into a reusable, clear, aerated liquid fertiliser for the garden.
-
External Materials
Ethically sourced sustainable Silver Ash, Cliplock cladding in the colour ‘monument’, and recycled red bricks.
-
Additions
A third pod contains a garage, mudroom, laundry and entrance. The master suite has been upsized. The Booken House floorplan was flipped for site conditions and north-facing passive design elements.
Challenges and triumphs
As with any build, there have been challenges, especially with a sloping site surrounded by towering gums. However, Lindy and Rod embraced these challenges, even seeing them as opportunities.
For example, when trees needed to be cleared, they chose to have the timber milled for future use in landscaping, ensuring that the materials remained on-site and connected to the land.
Lindy and Rod value the responsiveness and flexibility their builder, Hardwick Build Co provided. “We are not going to lie; negotiating the contract initially was intense,” they admitted, “but once we were over that part, the rest was smooth sailing.”
They attribute their relatively stress-free build to the unique collaboration between their builder and site manager, Marty Bird, from MDB Projects.
"From day one, we felt confident he had our best interests at heart. We trust him to follow through on his promises. We feel like we are building a home, that together, we will all be proud of."
Now, as the build nears completion, Lindy and Rod are excited to see their dream come to life and Boots and I can’t wait to revisit Mandurah once the build is complete and share the beauty and warmth of this extraordinary home with you.

Build Your Own Booken House
Love the look of Booken House and want to dive under the hood?
Our Design Packs give you access to the exact documentation and floor plan we used to build Booken House — all of which can be adjusted to wherever you live in the world. We’re thrilled to share this straight-talking knowledge with you to help fast-track your way to a beautiful, efficient, light-filled home.


