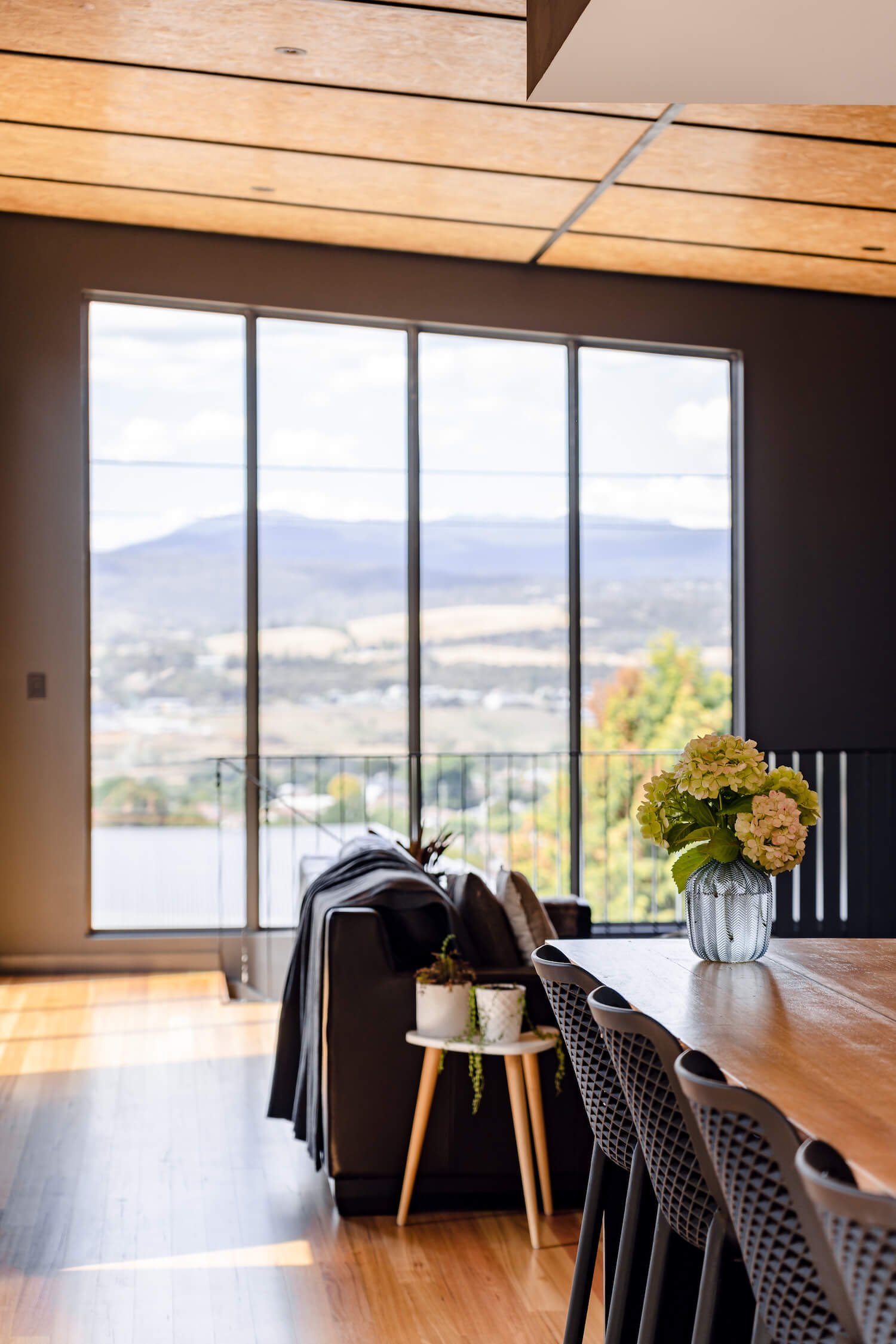Rachel, Haddy & Finn
From drafty cottage to sleek eco home
Location: Tasmania, Australia
Project: Knockdown rebuild on a suburban block
Size: 3 bedroom, 1 living
Booken Blend Resource: Sustainable Build Checklist
Photographer: Lisa Booth, Booken Blend
Twenty-one years in a chilly 1930s Tasmanian cottage can spark some serious house dreams.
And that's exactly what happened to Rachel and Haddy, who transformed their drafty abode into a warm, inviting sanctuary.
Armed with a decade of house design planning that focused on solar gain, smart use of spaces, and making the most of their stunning views, Rachel and Haddy waved goodbye to their old Launceston cottage.
-

"When you’ve lived in a freezing 1930s Tasmanian cottage for 21 years, it gives you plenty of time to think about the kind of home you would love to build."
— Rachel, Tasmania, Australia
















Rachel and Haddy have created an inviting and unique home that perfectly reflects their lovely, warm personas and commitment to living lightly.
Rachel and Haddy first drew up house plans ten years ago, so by the time they were ready to knock down their drafty Launceston cottage, they knew exactly what they wanted to prioritise - solar gain, intelligent spaces, and connection to the view (which had only been accessible from the bedrooms - can you believe it?!).
They were also confident that if they designed well, then a small footprint would be more than adequate for their family of four.
And although they nailed each of these elements beautifully, hands down, the most fabulous thing about Rachel and Haddy’s home is the stories.
They are everywhere.
For example, Haddy disassembled their old cottage piece-by-piece to salvage building materials and then handcrafted new barn doors out of floorboards and door handles out of window sash weights.
Rachel’s dad then chipped in and crafted the stunning benchtops and stairs out of original bearers and joists.
Highlights
Highlights
-
A Decade of Planning
Carefully crafted plans over ten years ensured their home maximized solar gain and space utilization.
-
Sustainable Materials
Used salvaged materials from their old home for new construction, adding a personal touch.
-
Minimised Footprint
Designed a small, efficient space that perfectly meets their family's needs without excess.
-
Handcrafted Touches
Incorporated handmade elements like barn doors from old floorboards, adding unique character.
-
Solar gain
Emphasized passive solar heating principles such as capturing the north sun in winter.
-
Cross Ventilation
The house is designed to open up and catch prevailing breezes.

All the research has payed off
After dedicating the past two decades to raising her family, Rachel has thoroughly enjoyed immersing herself in this passion project (she’s a Pinterest pro!).
Her research is evident in every considered and unique design decision, all highlighted by bold black walls (Dulux Domino) and the stunning pressed OSB ceiling (a greener alternative to plyboard).
Rachel and Haddy are now enjoying the fruits of their labour, spending their days in sun-soaked spaces (no more chilblains!), finishing build projects and enjoying a glass of wine in the garden.
Lastly, I can’t sign off without a big thank you to Finn for the beautiful artwork he created for us; we will treasure it as a memento of our time in Tassie forever.
Build Your Own Eco Dream Home
Explore how to integrate sustainable practices into your building plans and create a home that nurtures both family and nature.
For more detailed insights and guidance on creating your sustainable sanctuary, make sure you download our free Sustainable Build Checklist below.



